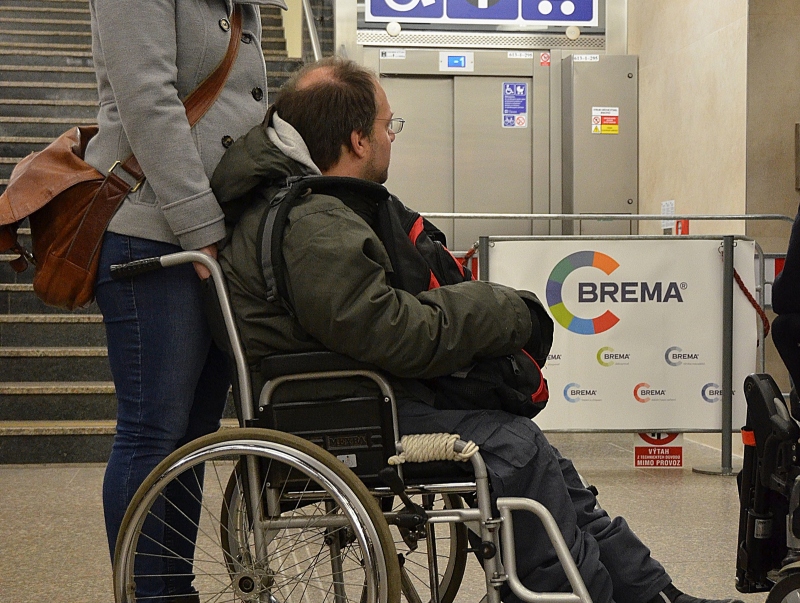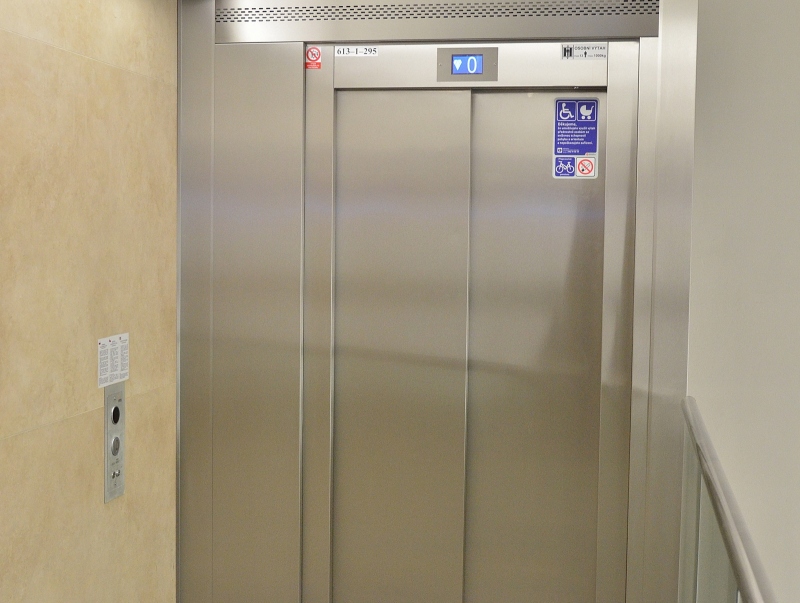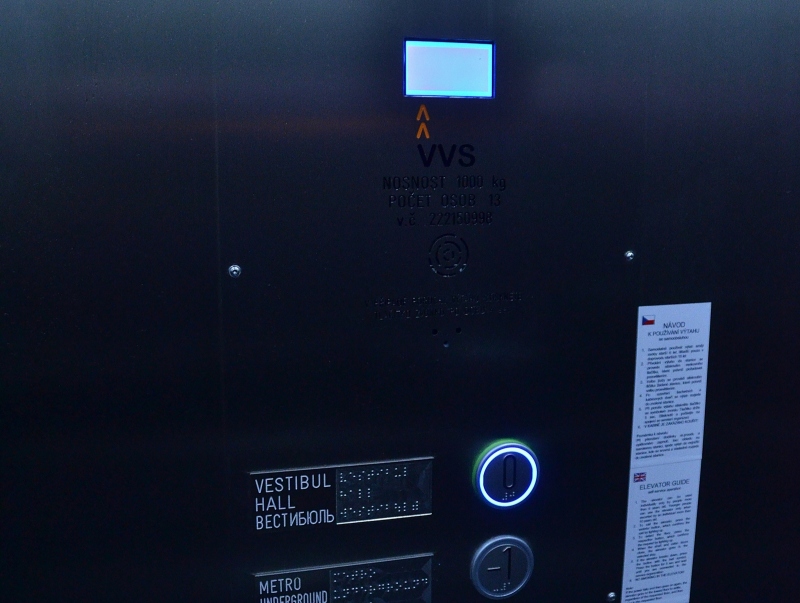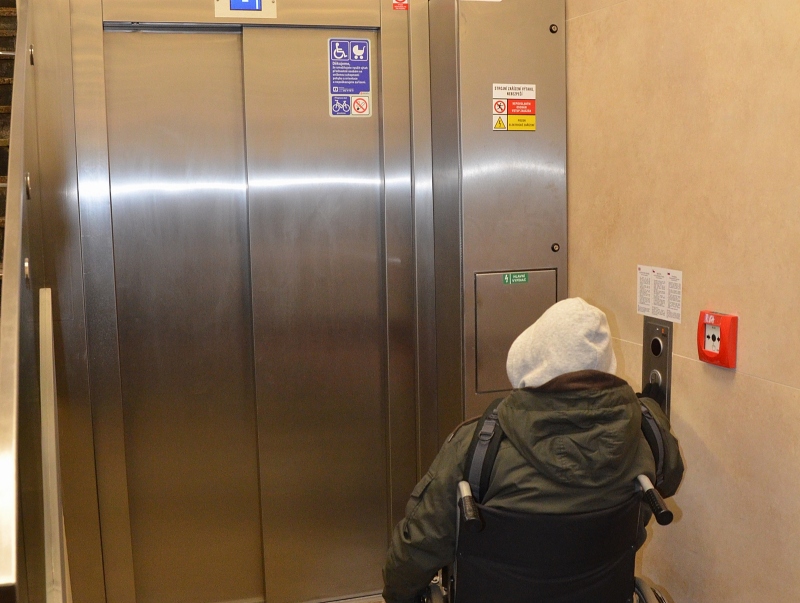characteristic
Access way was proposed by means of lift installation into the space adjacent to the existing staircase connecting the surface level vestibule to the platform. This implementation initiated structural adaptations of existing staircase, platform, vestibule and ventilation gallery situated under the platform level.
The installation of the lift reduced the capacity of the staircase connecting vestibule with platform and so further adaptation had to be proposed. Emergency escape way through the so called additional chamber gate (part of civil protection system) situated at the opposite platform side was excluded from this system. Service staircase and corridor located behind the service rooms at main staircase were modified as partially protected escape way to meet the demand for escape capacity.











