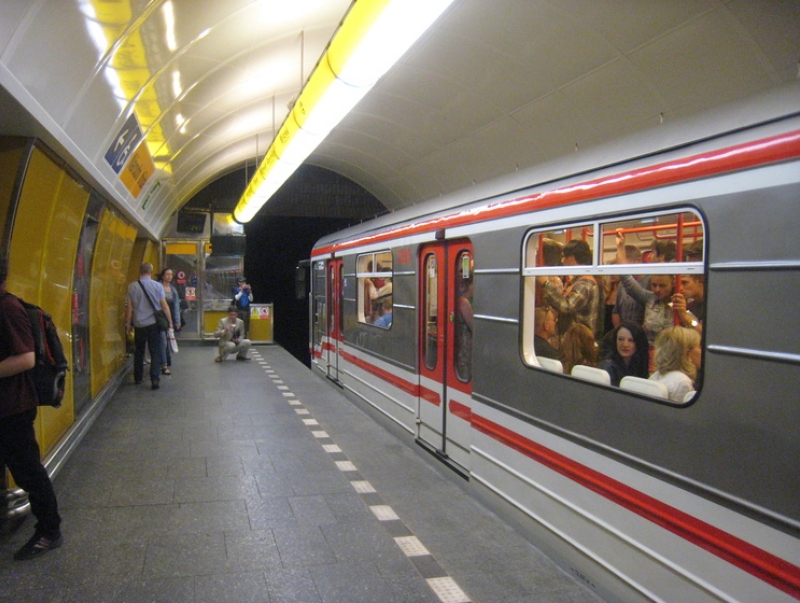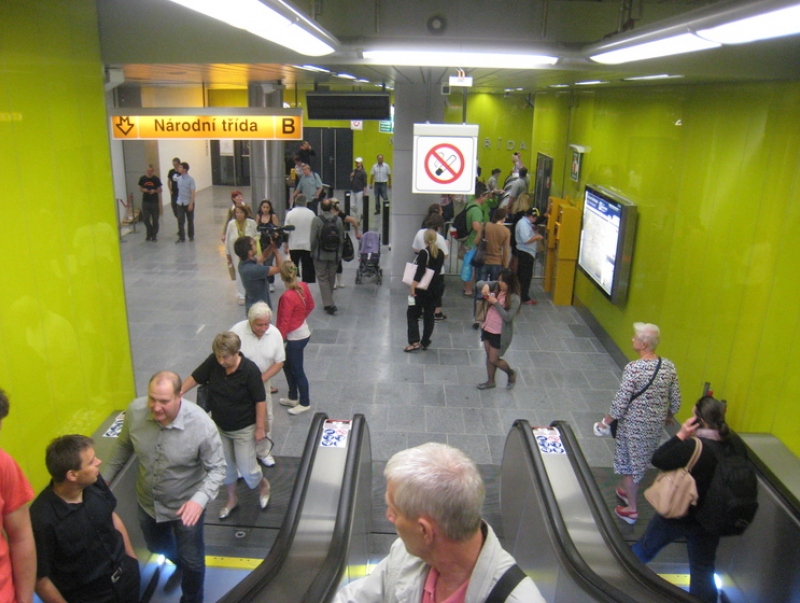characteristic
The reconstruction of the station proceeded together with a developer project "Quadrio". At the same time the second barrier-free entry to station was created.Národní třída metro station, the part of Prague metro line B, is situated in the central part of Praha 1. Integration of vestibule and way out from the station to the multifunctional building, station reconstruction and installation of barrier-free entry optimized and improved functional use of the locality. The building value has increased in the technical, operational and ethical aspects. Passengers’ comfort was increased as well. This intention also contributed to the access optimization to subsequent traffic, particularly to tram stops in Spálená and Lazarská streets. The barrier-free access to the station from Lazarská tram stop is enabled by elevators from the street Magdaleny Rettigové.
Former vestibule with tree underground floors was situated in the level of terrain in open space. Now, the main entrance, vestibule and other indispensable technical and operation rooms were integrated into the multifunctional building. Underground spaces are from other parts of the building separated by a single reinforced concrete structure, by which is the area separated and protected from fire. Due to the need of separation electronic construction of building structures, the isolation was put in between the structures to prevent penetration of erratic streams witch could be induced by same-direction metro power source. It was also necessary to relocate present air-conditioning shaft of main metro ventilation. New vents in the terrain level flow into three circle kiosks on a newly created square. Own shield of the vents is made from stainless sheet.
Station entrance has been newly situated in the corner of Spálená and Purkyňova streets. The secure straight access to the second underground is provided by three escalators. Vestibule and subway are in this level connected to shopping and offices of multifunctional building by glass wall with carousel doors. Architecture of the commercial part of the vestibule is formed by combination of glass, stainless sharpened sheet and stone. Escalator tunnel to platform was shortened by ten meters and commercial LCD panels are installed on the walls.
Barrier-free access to station was designed as combination of two elevators shafts with couple of elevators with intervening underground transferring corridor. It's a mined shaft (traffic height 28,030 m) followed by driven transferring corridor. This transferring corridor is connected with the station platform by second mined tunnel (traffic height 10,920 m). The architectural design of the platform was subordinated to the original appearance of the station. Facing of the walls and ceiling in transferring corridor is made from enamel sheets in white colour. Elevators’ kiosk surface is formed by heated-zinc steel construction coated by clear safety double glass
This construction was awarded in ČDS&T 2014 competition and won the award of jury.











